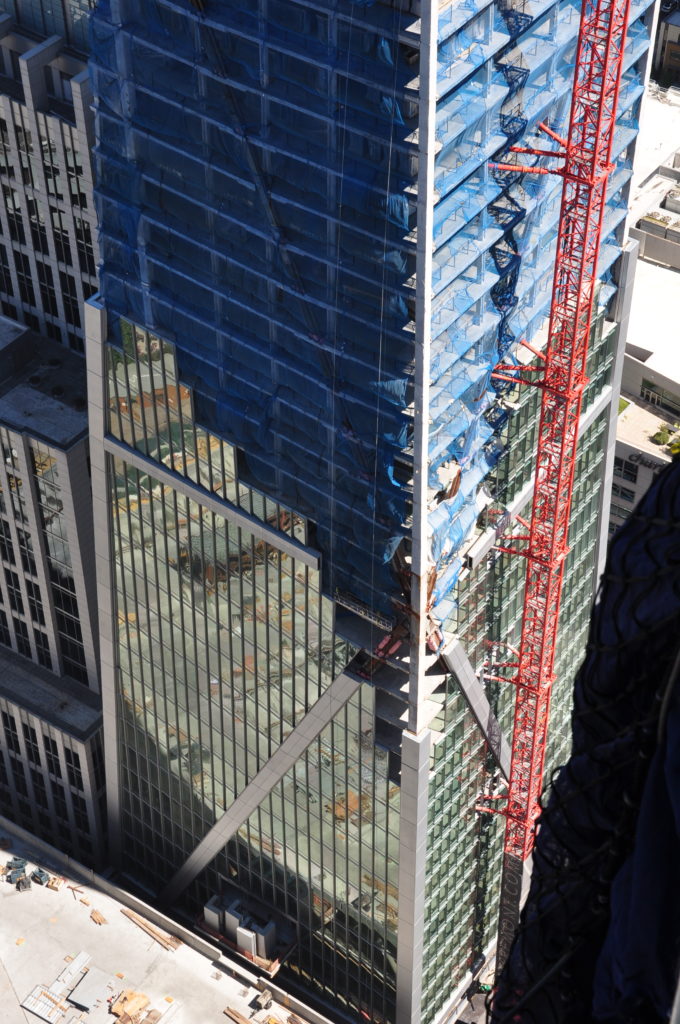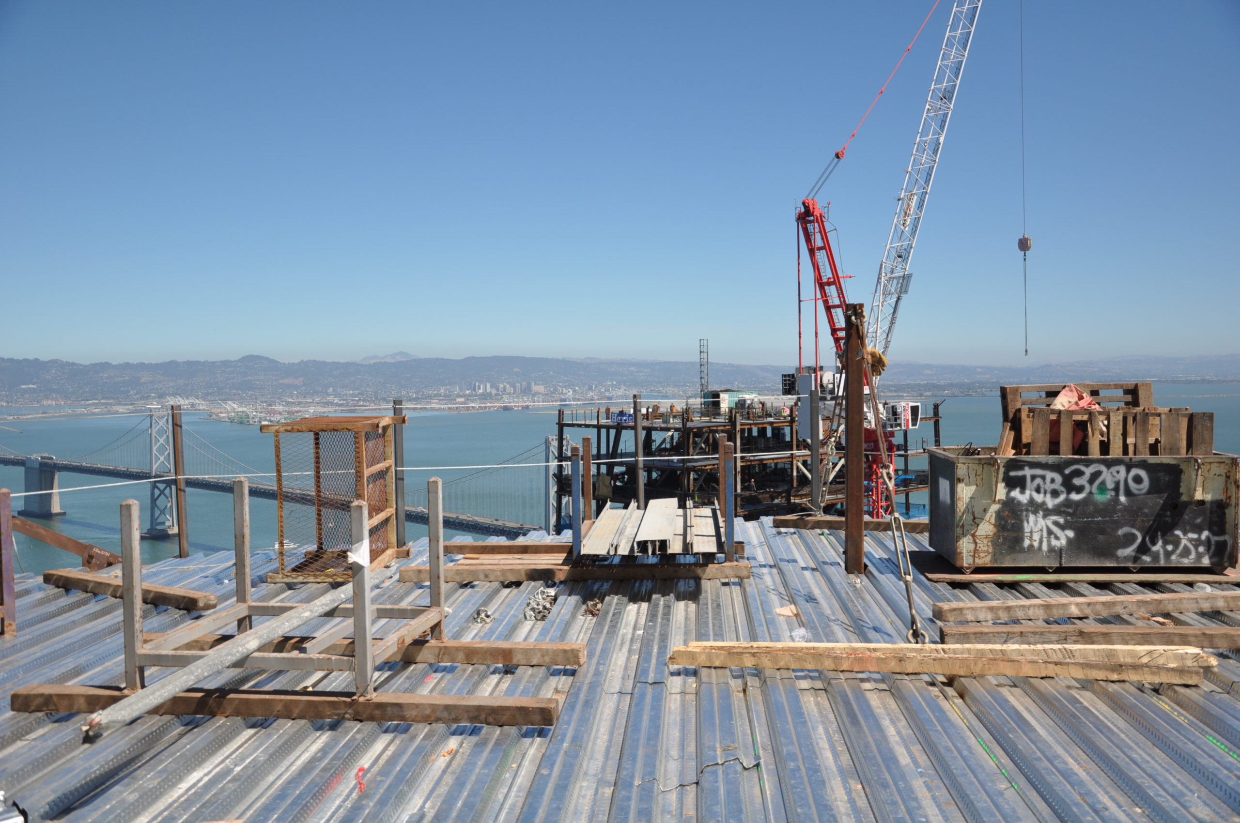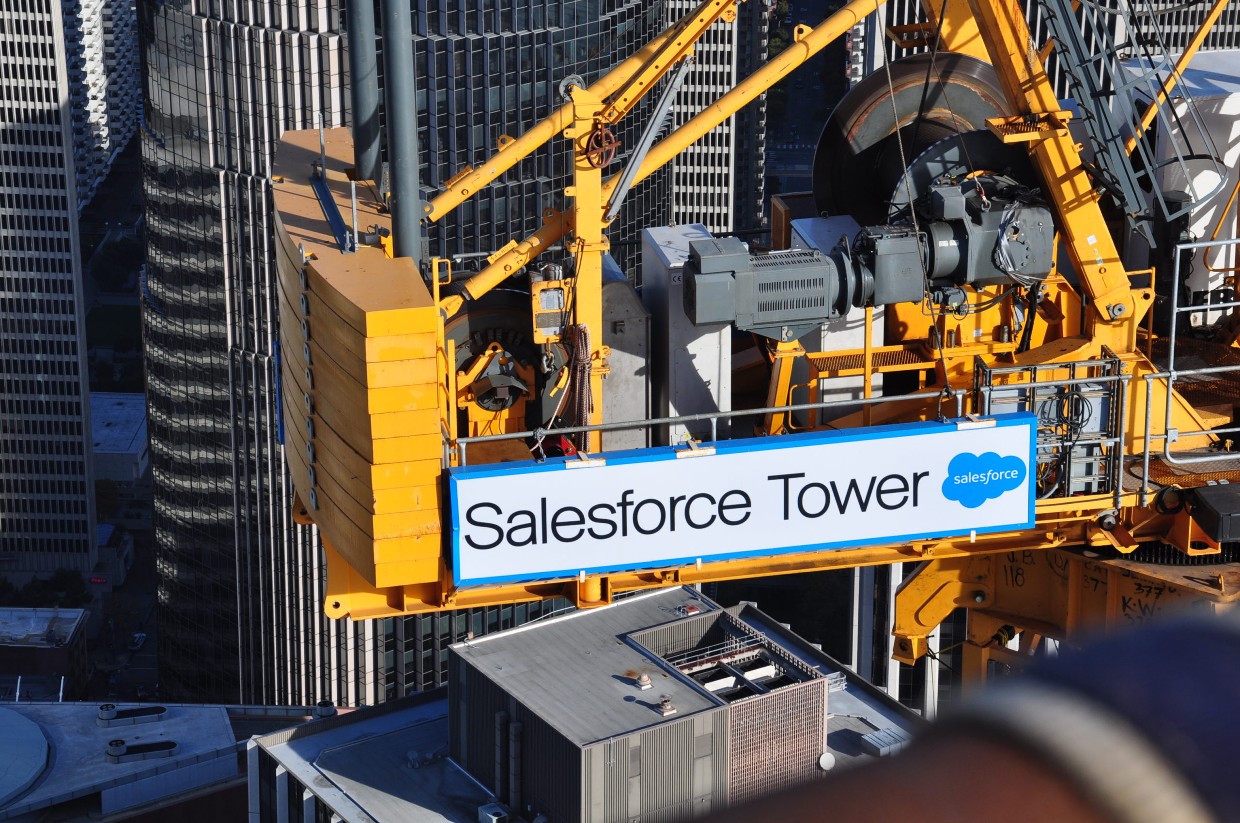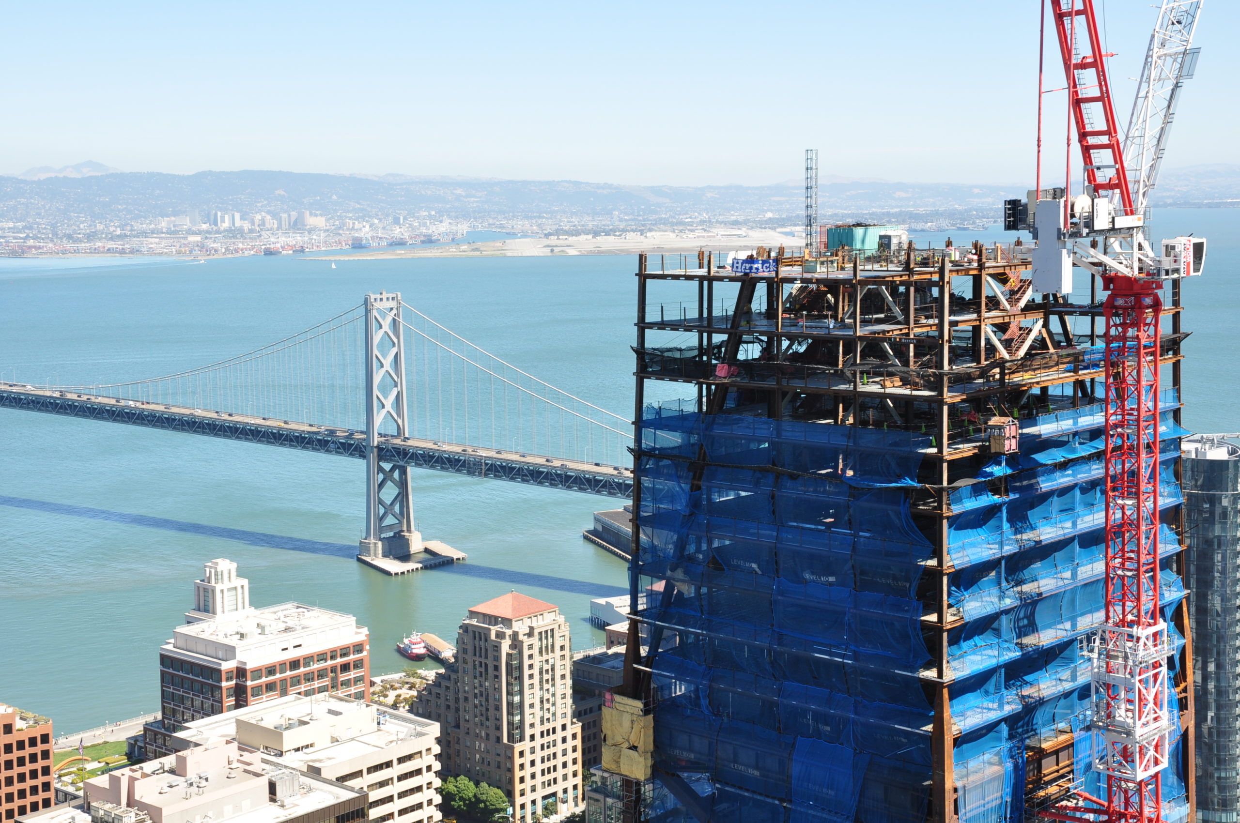Design Features
After the anchor bolt foundations are poured, BSI field verifies the location of the bolts as they relate to the design drawing locations. We deliver a graphic report of our findings indicating the horizontal location of bolt centers to the template centers, along with the complete pattern centers. Vertical data is also provided.
As the columns are erected, we survey the horizontal position of the column. We provide the location to the design grid, the column itself, or both. Clients receive a report with data indicating the top of column location.
As the columns are erected, we survey the vertical position. BSI provides clients the information needed to indicate the top of column elevation including the delta to design elevation for projects.





